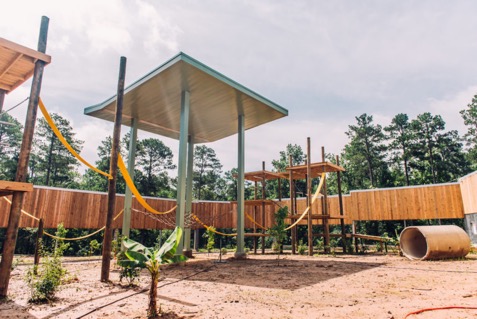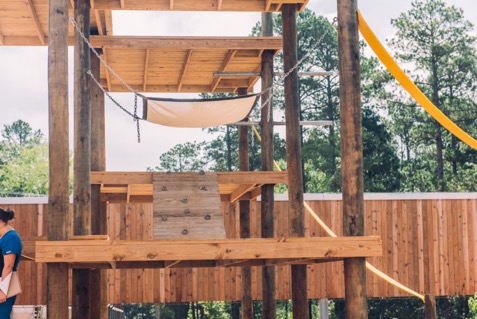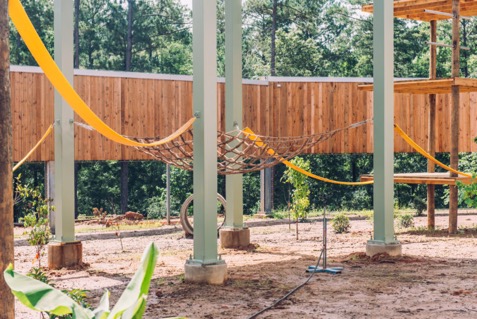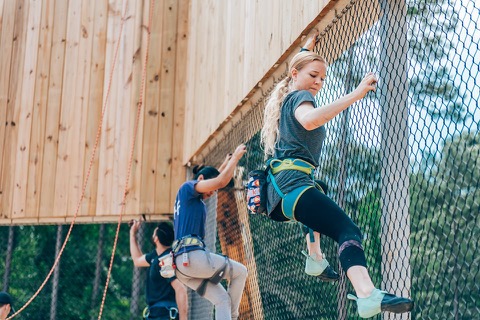Chimp Haven
The Next 100 Chimps for Retirement Coming Soon
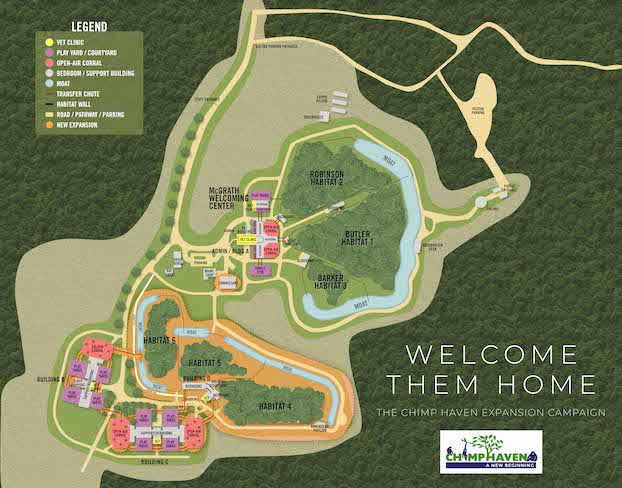
Chimp Haven Site Plan with new work under-construction
Ursa International has been working with Chimp Haven since it's beginnings in 2002, providing Concept Planning, Master Planning and detail design along with Perkins + Will/Houston as the Architect. To date we have developed two major phases of $10M each, including three forested habitats, a major introduction and living quarters for the early inhabitants and the administrative, food commissary and warehouse and veterinary areas. The phase II areas provided homes for those chimps that have endured more testing, in more closely observed groups in the "Veteran's Quarters".
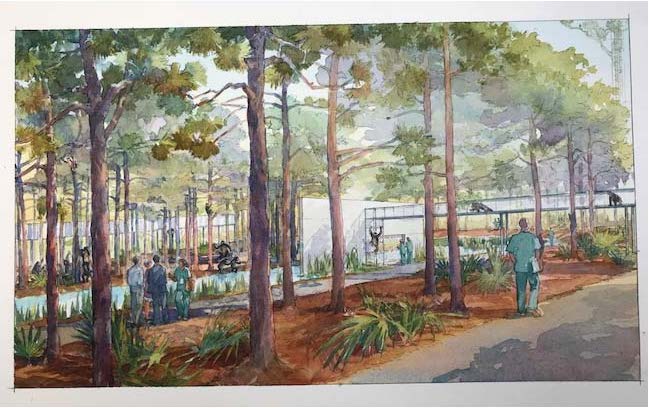
We are currently engaged in expanding the Sanctuary for another 100 chimps to approximately 400 chimps. This phase includes three new habitats, three new large "Corrals" and interior holding, caretaker and veterinary areas for the new arrivals. The drawing above shows a connection from the existing "Golden Corral" across the main road to one of the new moated habitats. We are using safely designed, wide water moats on the habitats similar to the kind that has been used in the original area, and a new version of barrier wall that allows easy viewing through for both caregivers and Chimps. We have previously used pre-cast concrete panels for the barrier walls, but due to the cost of materials and the desire for a more open system, a new barrier wall is being tested. The other key element to this expansion to 'connect everything to everything else'. We do this with multiple chutes like the one above (most shorter than this one).
Here are some new photos from the construction activities on the new Corral's wall system. You can see the new barrier walls being tested by Rock Climbers, and all the planting and climbing structures/shade structures that have been installed. Just about ready to welcome the new arrivals.
There is still much to do, and fundraising is hard at work to complete the project. This phase was budgeted at approximately $15M.
Attached above is a Site Plan of the ultimate development in this phase of construction.
